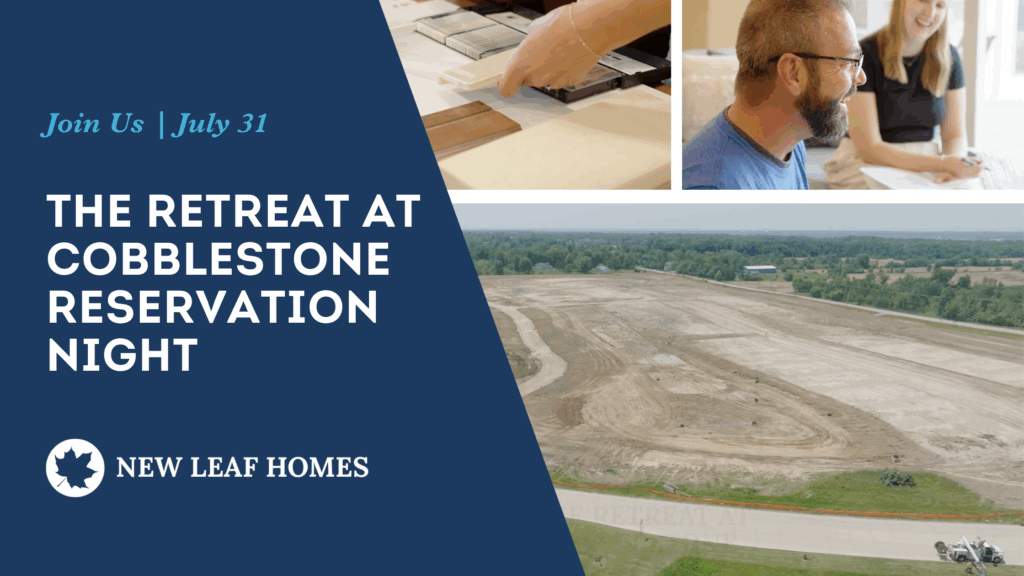At New Leaf Homes, every home starts with one goal: to make life simpler, smarter, and more comfortable. That’s why we focus on single-level living. This is an approach that eliminates the need for stairs while giving you flexible, functional spaces for everything that matters. From extended garages and bonus rooms to smart closet layouts and walk-in pantries, our homes are designed to help you live well without compromise.
Designed for Real Life
As a boutique, family-owned builder with deep roots in Northeast Ohio, we’ve spent decades listening to what homeowners want: comfort, convenience, and confidence in their investment. For many of our buyers, mobility and maintenance are just as important as square footage. Our homes offer zero-step entries, wider doorways, and open-concept layouts—features that make daily life easier now and well into the future.
We hear it all the time: “Is this home big enough for my lifestyle?” The answer is a resounding yes. Every inch of a New Leaf home is intentionally designed to maximize usability. Whether you’re looking to right-size from a large family home or start fresh with something more manageable, you’ll find that our homes give you everything you need, exactly where you need it.
Built-In Storage Where You Want It Most
Let’s talk storage. Without a basement, many people wonder: Where will I put everything? The truth is, you may not even miss it. Our floorplans are thoughtfully designed to include:
- Bonus rooms that act as flexible space—perfect for hobbies, home offices, or guests.
- Walk-in pantries in many models, giving you ample kitchen storage without clutter.
- Expanded garages, often with enough space for a workshop or extra shelving.
- Generous closets, including two walk-in closets in some primary suites.
- Attic access for seasonal storage or those “just in case” items.
And thanks to our open layouts, everything flows seamlessly. No wasted corners, no awkward staircases. Just beautiful, functional design.
Thinking Differently About Space
Many of our homeowners tell us they chose New Leaf because they no longer wanted to deal with stairs. So, instead of building down, we designed homes that let you build up with finished bonus rooms that act like “basements in the sky.” These elevated spaces give you all the flexibility of a basement, without the risk of moisture, mold, or endless trips up and down steps.
Plus, it’s more cost-effective. Finishing a bonus room above your main floor is typically less expensive than finishing a basement. You’re getting more usable living space for your investment.
Peace of Mind Built Right In
Our homes don’t just offer smart layouts. They’re filled with thoughtful features that come standard, not as expensive upgrades. You can expect:
- A full suite of kitchen appliances
- Landscaping included in the base price
- A 50-gallon tankless water heater
- EV charger pre-installed in the garage
- A security package for peace of mind and true “lock-and-leave” convenience
These are the kinds of details that other builders often charge extra for—but at New Leaf, they’re already part of the package. Because we’ve thought of everything, so you don’t have to.
A Lifestyle That’s Right-Sized and Ready
Whether you’re simplifying, starting fresh, or just looking for a better fit, our homes make it easy to settle into a community that fits your lifestyle. And speaking of lifestyle—yes, there’s room for it all. Entertaining? We’ve got layouts with 14-foot kitchen islands and private courtyards (read more about those here). Need a guest suite? Flex room? Extra space to spread out? We’ve got options.
The best way to see it is in person. Schedule an on-demand self-tour today.
