From $544,000
The Torino is all about space and light, with an open-concept layout that’s ideal for those who appreciate airy, connected living spaces. The living, dining, and kitchen areas are generously sized, making it perfect for hosting guests or simply enjoying the flow of your home. The second bedroom comes with a walk-in closet, adding to the Torino’s versatility, while the courtyard at the rear is perfect for outdoor gatherings.


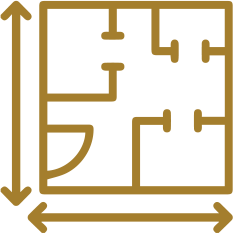


Take a peek at the open and airy spaces of The Torino. The gallery highlights the bright, spacious living areas, a sleek kitchen, and a tranquil bedroom designed for ultimate relaxation.
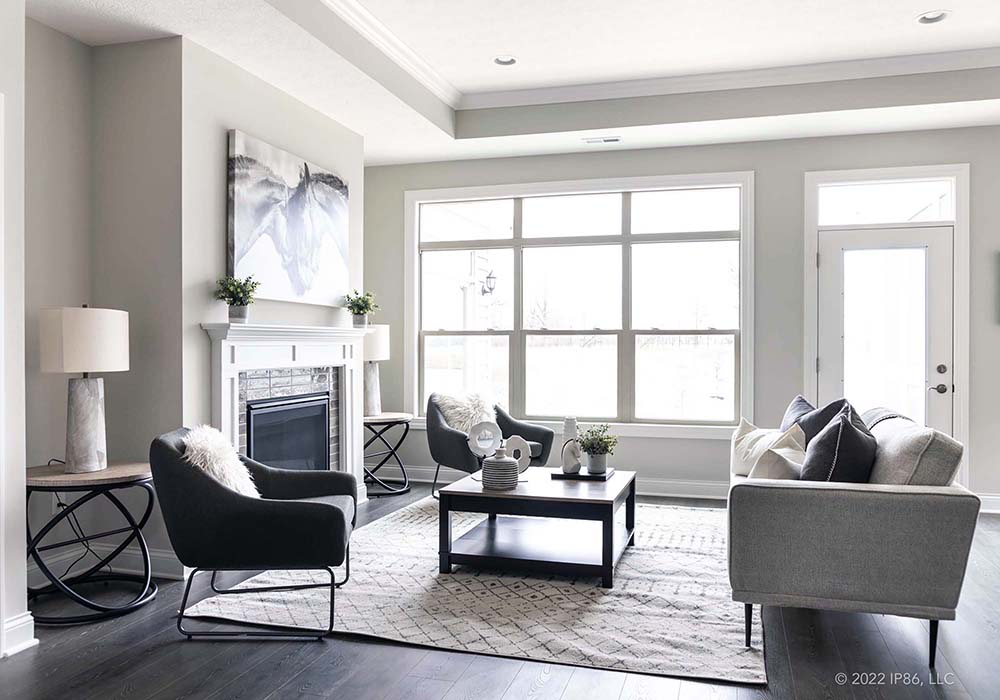
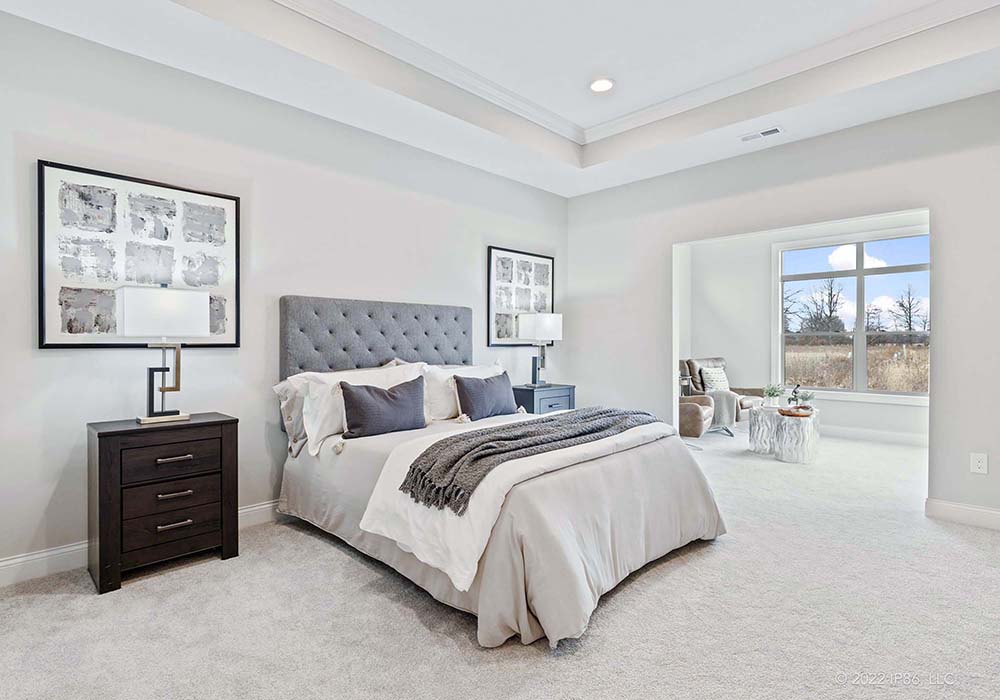
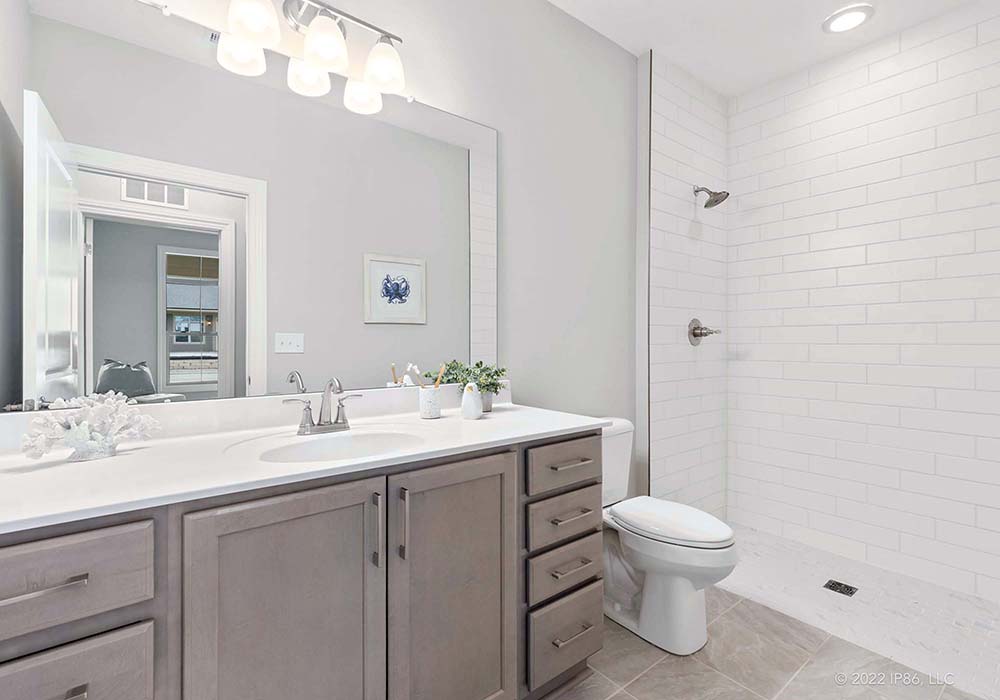
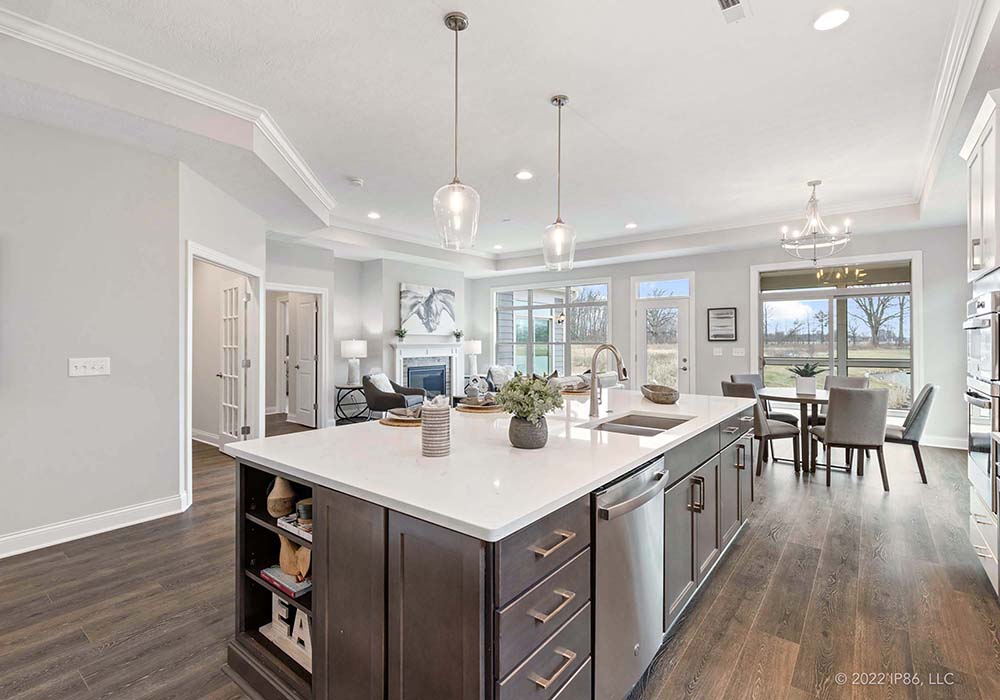
Interested in stopping by during community hours? Want to schedule an after-hours appointment? Ready to take a self-guided tour at your convenience?
We’re here to make it easy for you to explore your future home. Use the links below and find the option that works best for you!
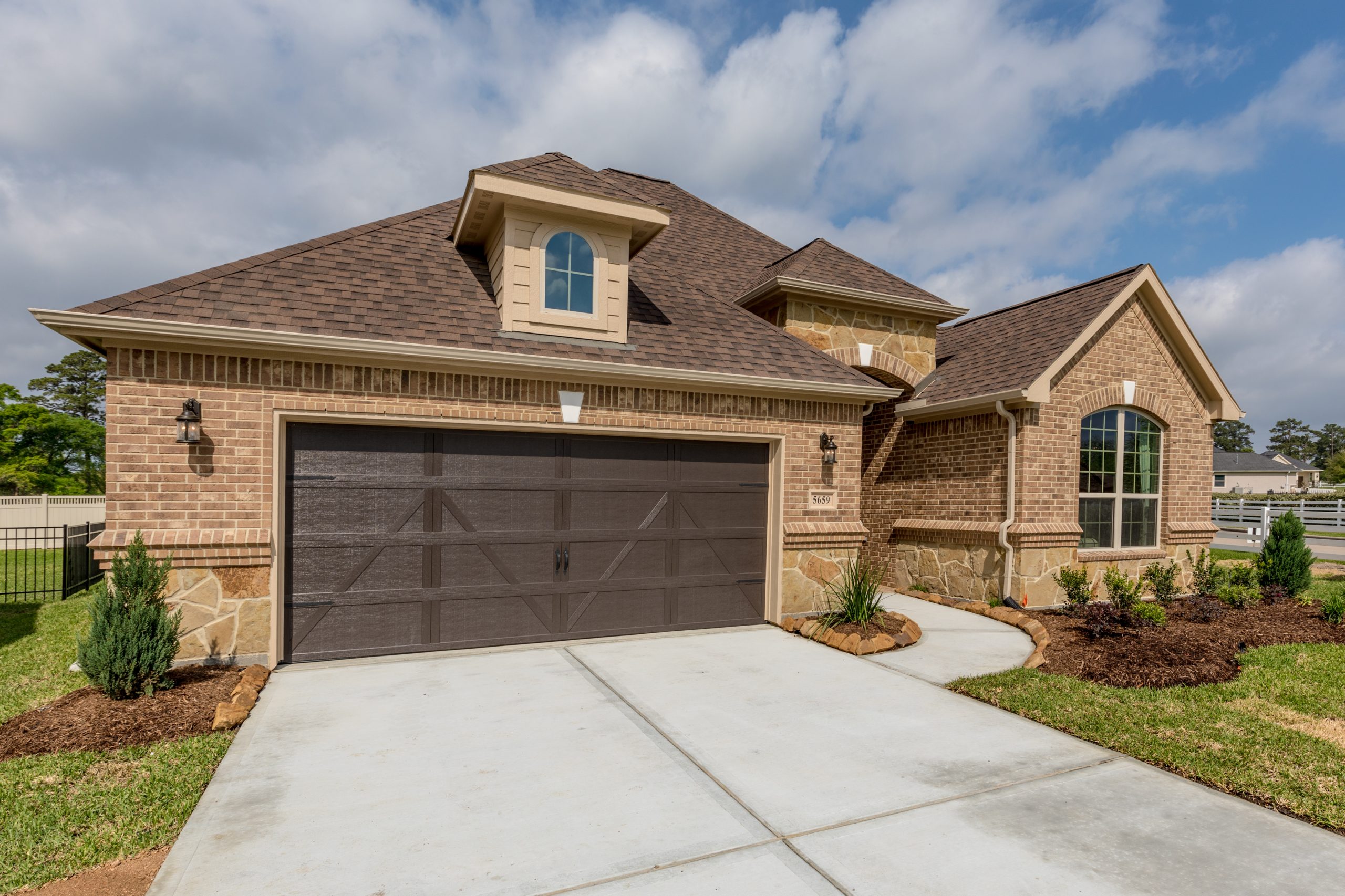

Join us for Reservation Night on July 31st.
Claim your spot at The Retreat at Cobblestone. First pick of homesites, design prizes, and exclusive perks await.